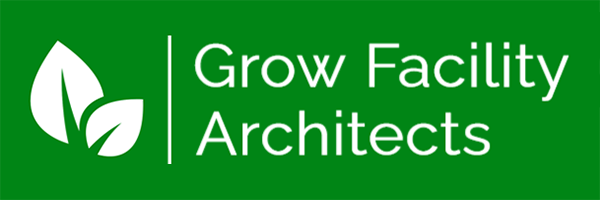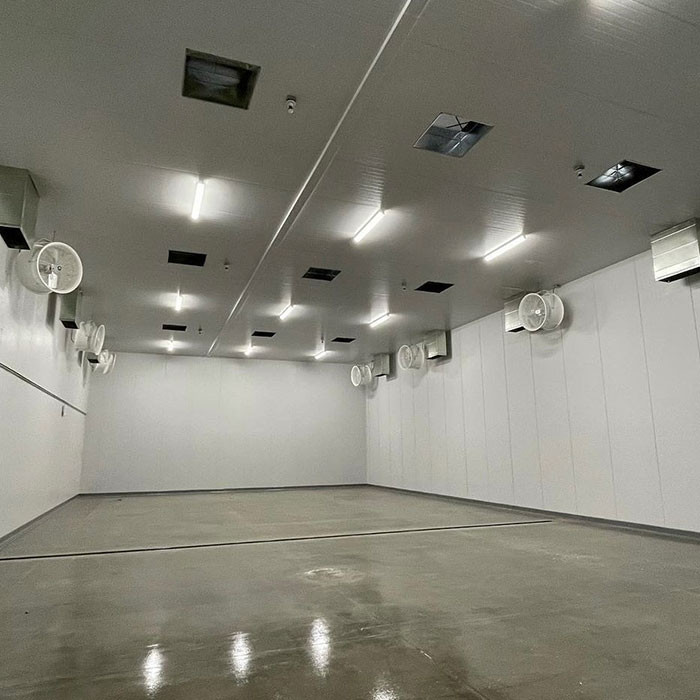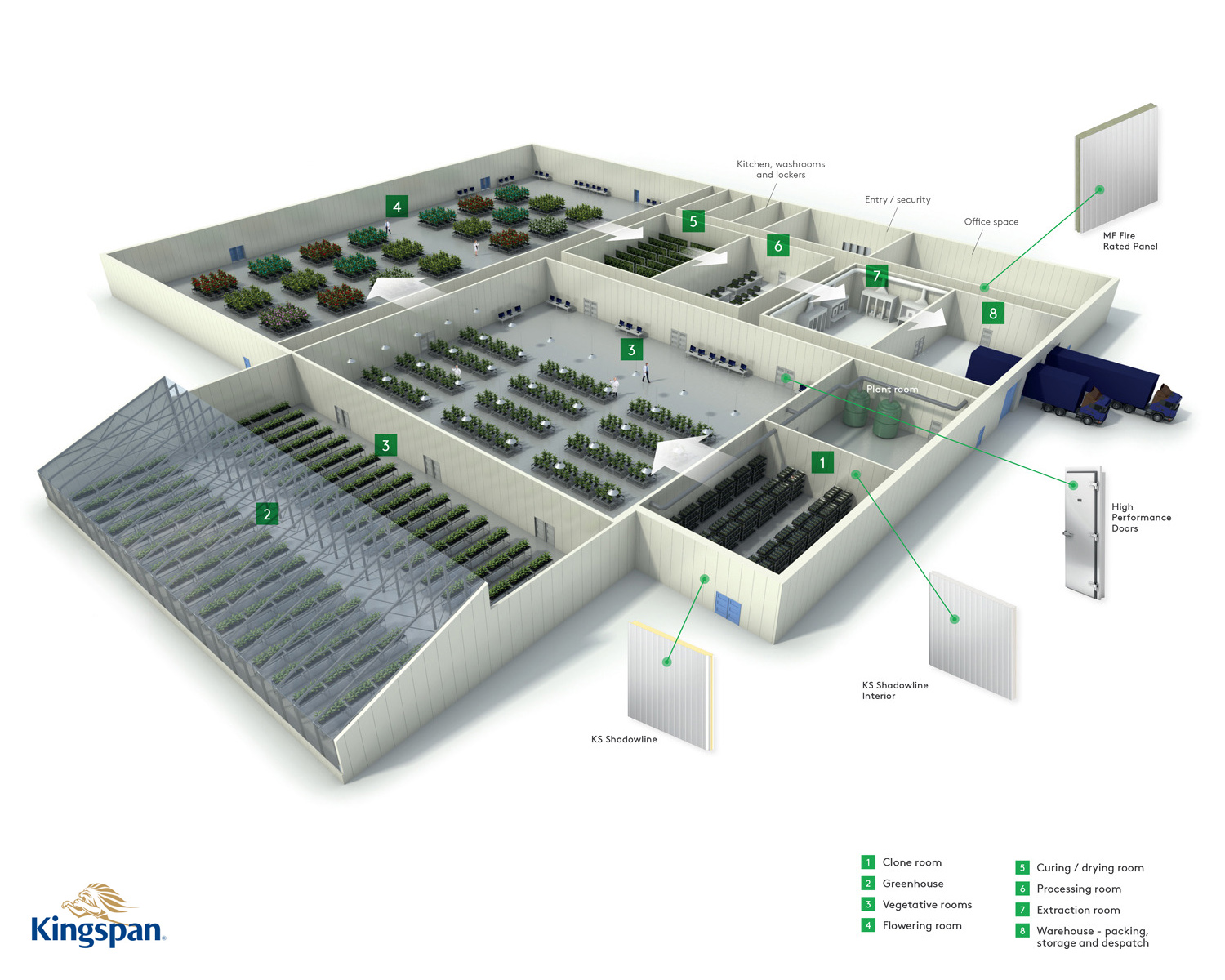Grow Facility Architects CA
Welcome to Grow Facility Architects, a division of Form Studio Architecture. We can help you obtain building permits for your grow facility. Our architecture services include: warehouse conversions, remodels, expansions, & new construction of indoor commercial horticulture and cannabis grow facilities.
We can help on simple or complex projects. Our services can include:
 • Planning: Work with client or grower to develop the scope of work for construction; and help plan for current and future needs.
• Planning: Work with client or grower to develop the scope of work for construction; and help plan for current and future needs.
• Design: Work with client and/or grower to create an optimized layout, well thought out grow environment, and good overall design for staff. Coordinate the drawing work of any needed consultants/ engineers (MEP, structural, fire sprinklers, etc.).
• Building Permit: Manage building permit drawings, team, & review/ approval process. Work, consult with client throughout.
Bringing 18+ years of architecture experience to our projects…
Contact us by phone or email for a project fee estimate; or to help answer questions. ~Robert, Owner/ Architect







